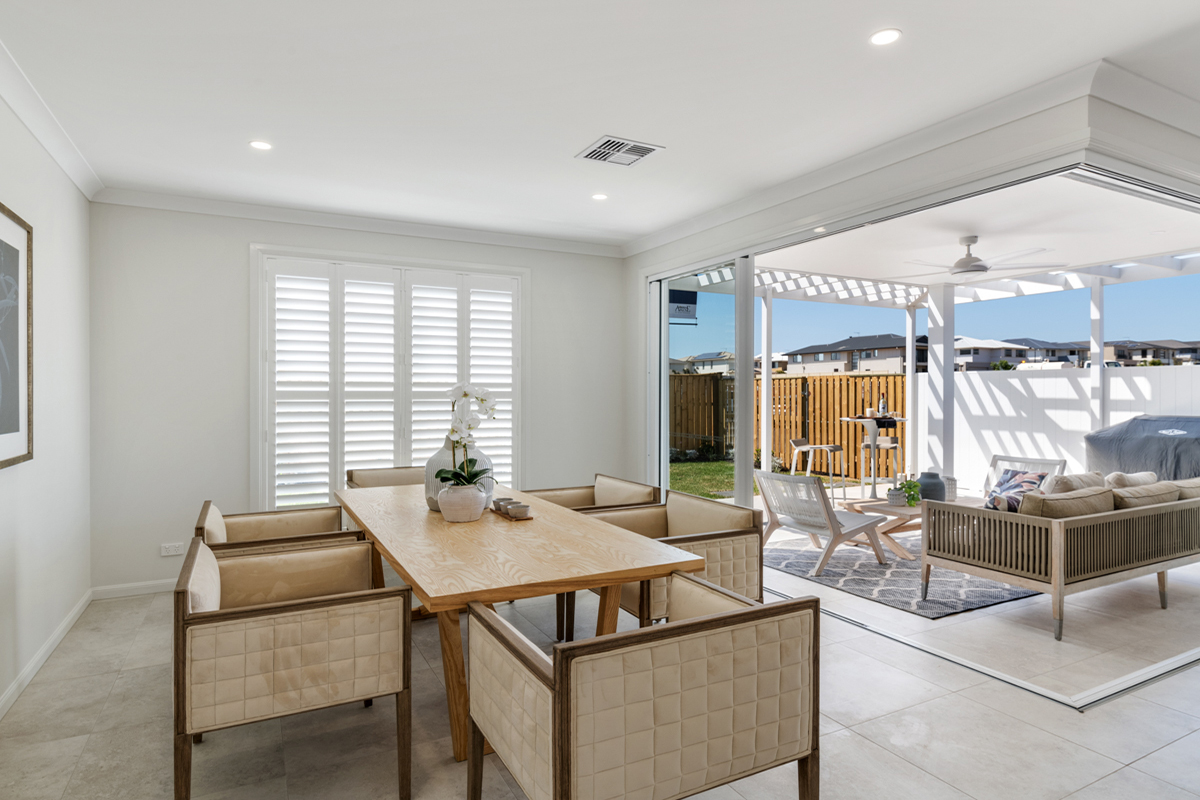Highly recommend going to Glenden Homes for anyone hoping to design and build a dream home that works for them. My wife and I had an exceptional experience working with Rod Ballard at Rochedale.
My wife and I were looking at a block with difficult dimensions to build. While looking for a conventional builders design that might just fit at Rochedale we met with Rod Ballard at Glenden Homes.
Rod was so professional and experienced, and he told us things about our specific block that we had wanted answers with, and things we didn't even consider. He helped explain to us the setback requirements for our corner block, the side and back setbacks, height requirements and how the awning came into this. He also explained to us about position the house, rooms, and windows for the best use of the outlook of the block - something the none of the 'off the plan' consultants mentioned, or their layouts could achieve.
My wife and I were on a budget, and Rod was able to tailor the design of the home to make most effective use of the space with this in mind. Rod showed us, and designed, things we didn't realize impacted the cost, such as vertically stacked wet spaces (bathrooms above each other on different floors) as well as houses being double story, but not over the garage because of the extra support costs.
We met with Rod twice to discuss alterations to the layout of them home that meant we were able to design something my wife and I could live in now, and grow into in the future. With a downstairs bedroom and full bathroom that our parents could use, if need be.
An off the plan build is a good option. You get a lovely modern home and it can be cost effective at the low end, you can get a good design with average modern finishes, but if you start to customize or request better finishes, the value diminished in my opinion.
On our modest budget, my wife and I were able to design a home with Rod that had all the layout features of a much more expensive home; a scullery, walk in pantry, multiple en-suites and walk in robes, all within a floor plan that made the most use of our unique block and outlook.
If you plan to build for the long term, its surely a wise choice to make the layout and outlook of your house, something that can't be easily changed or increased down the track, your top priority. My wife and I also felt that, at our price point, the finishes shown at the Glenden Homes display home were excellent, without being excessive, and far more in tune with what we would want to live with long term - as opposed to some of the garish furnishing the off the plan builders put in their top of the range spec'd (and out priced) display homes.

